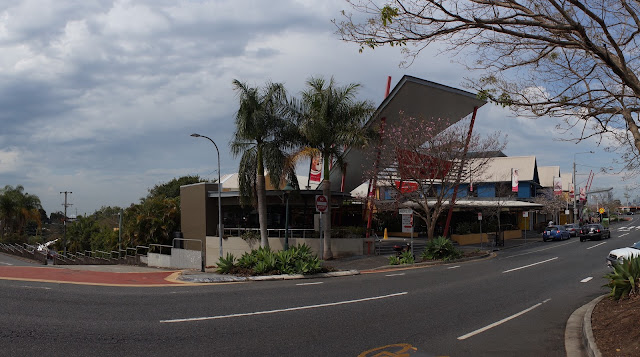new future time has been set as 2030s for project 2.
below is the future prediction from 'wikipedia' between 2020s-2030s
2025 - Deep underground cities in Japan, new forms of plants and animals from genetic engineering, an artificial liver, and the extension of the human life span to over 100 are all predicted for 2025
2029 - Intel predicts the performance of supercomputers to reach zettaflops scale
2030 - The world will need at least 50 percent more food, 45 percent more energy and 30 percent more water, according to UN estimates
2033 - NASA hopes to send humans to Mars
2035 - Fully functioning artificial eyes are predicted to be available
the information above are only the guide line which may not be 100% applied to the future of Australia but it would affect in Australia in someway..
below image is the future prediction made based on the scenario made by group 11
which shows only a part (upto 2030) of the full scenario (upto 2060).
as above we predicted that most of all activities(including work, shopping and communities) will be made online.
the site is in the middle of Paddinton and Red Hill area
paddington and redhill district will be treated as one district with the support of the one main centre hub providing physical activities such as social, dinidng, exercise, transport, market and vertical farm.
site info | brisbane planning scheme
as per the Brisbane city plan above the paddington central is surrounded by character residential area
and shops are located along Latrobe Tce as well as the Paddington Central
(and more small shops which are not shown on the map).

paddington central view from warmington st. high blank concrete wall does not fit in the site that are mostly low medium density houses along the street.
this image shows the slope goes up towards latrobe tce
looks like all the services vehicles are accessed from warmington st. and also the main entry to the carpark is from this street.
the building and carpark were build 2-3 stories high following the slope (down).

paddinton central view from latrobe tce & warmington st. looks alike shops across the street. it was tried to keep the similar look on entry facia.
image shows latrobe tce is on the highest location, all the shops are located the highest spot of paddington area latrobe tce all the way to the suncorp stadium

paddington central view from latrobe tce & morris st.
looks like not many shops are built past morris st.
paddington central view from morris st.
morris st is mainly for residential area access. its a small street for services vehicles.
the hidden blank high wall behind trees dose not respecting surrounding character.
- paddington central...?
height of this building clearly shows that it was intentionally built about 2-3 story high as following the natural slope of the area keeping the character of the area and also tried not to cast dramatic shadow over residential area.
what is needed in the area...?
as per the scenario, online market will take over the physical stores and they will be no longer operative in 10-20 years time.
but still people will require to have fresh food market.
=>because of the special condition/character of the paddington district. it is required to consider to keep the height of the building, character of the area and the life style/pattern of the people who lives in the area.




No comments:
Post a Comment