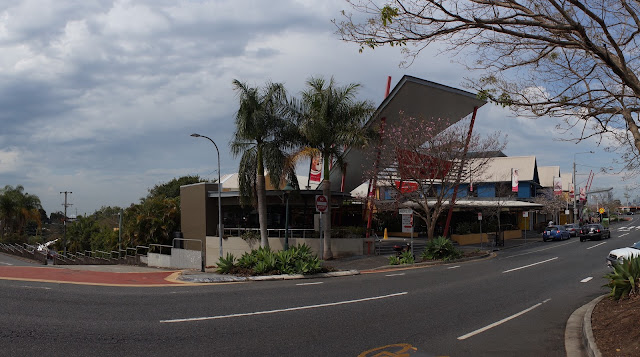Suwon, South Korea
“Here’s my vision of what a vertical farm might look like. My gold standard for this is the Apple Store in New York City on 5th Avenue," said Despommier. "If you took that building and made it into a five-story building. Now in the building you have multiple floors, of course, and inside each floor you have multiple layers of crops.”
it's a small research building comparing to other facilities in chicago or netherlands and they are looking at in 5 years of research the vertical farm would be commercialised.
downside..
power problem
as the main idea of vertical farm was to grow crops 24/7 with constant light source and temperature it requires alot of electricity.
“The plant factory requires a lot of energy, the light energy and the heating and cooling energy. So we provide the heating or cooling energy using geothermal systems. We adopted the solar-cell system to provide light source energies, but we are still [only] providing 15 percent of the total energy,” said Choi.
the main source to replace the sunlight is the LEDs at this stage of the research but it was calculated it would need 8 times of electricity generated by all the power plants in US over a single year as per the calculation from below link
http://www.losingourcool.com/verticalnote.html#Note_on_calculations
another way to create natural energy required
PLANT LAB
Netherlands this facility is one of the first urban farm facility produce vegetables commercially. while most of greenhouses use white light to grow the crops the engineers in netherlands founds that to grow crops, the dominant type of chlorophyll in plants, only needs purple light to function.they grows veges by using red and blue LEDs to create purple light and cut the energy use to grow plants indoor.
downside..
it requires alot of energy to keep the LEDs and machinery running..
THE PLANT
Chicago
it's not only commercial farm, but also it's a fish farm and beer brewery.
following the process by using feature in the building..
- plants filters water for fish
- fish creates ammonia and nitrates for plants which helps to clean the water
- plants produce oxygen for brewery
- brewery creates carbon dioxide which will be cleaned back to clean air from the plants.
they are looking to create over 100 jobs through this process where produce local fresh produce, fish and beer to the neighborhood with no waste.
as it's localised business it will also bring the community within.
this would be a good example creates no wastes from the facility but using them as a resource which would be the function i should look at!
VERTICAL FOREST SKY SCRAPPER _ residential building
Milan
this is a residential apartment under constrcution at the moment with the balcony on each floor designed to hold small trees and other plants that will cover an area of 10000m².
it would provide green view of outdoor space to each residents with benefits of..
- filtering pollution
- absorbing CO2 and dust particles
- reducing noise pollution to the building
- improving the microclimate
- saving energy by sheltering the building from solar radiation in summer
- reducing rainwater run-off so curbing flooding
downside..
what if tree dies? how is it going to be removed and replaced?
maintenance? trim, vermin..?
if the tree grows up too high? and block the view?
------------------------------------------------------------------------
ECO TECHNOLOGY
hydroponics
this is an example of a basic system that most of urban farms(plant factory, plant lab and the plant) are using.
it's a system growing plants in water instead of soil. in that way it creates clean atmosphere and faster crop growing environment.
how the crop growing process creates the energy at the plant
biomass fed into the anaerobic digester, The Plant produces electricity in a combined heat and power system, as well the as the heat necessary for the New Chicago Beer Company’s brewery. Recycling the biomass will produce bio gas which will power a turbine generator that will produce both electricity and steam. The steam will be used for the heating and cooling systems of the building and the electricity will be used to power, among other things, grow lights for the plants in the aquaponic system.


























